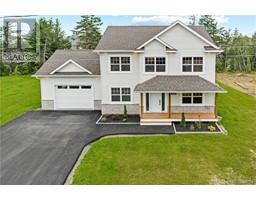205 Carroll Street (NB095474)
Allied Realty Limited
| Bathrooms4 | Bedrooms3 |
| Property TypeSingle Family | Built in2023 |
| Lot Size1220 square meters | Building Area2050 |
|
Welcome to the stunning residence at 205 Carroll Street in Miramichi's newest and most vibrant neighborhood expansion. A testament to impeccable craftsmanship and thoughtful design, this executive 2-storey home with an attached garage exudes luxury and sophistication. With a total of 2850 sq ft of finished living space, this home offers ample room for relaxation and entertainment. Engineered hardwood floors and large windows on both levels. The main level boast an inviting open concept layout, stunning kitchen with white cabinetry, quartz countertop, tiled backsplash, stainless steel appliances, island, dining area with garden doors leading to rear deck, living room with built in entertainment center with electric fireplace. Additionally, you'll find a convenient half bath and laundry room, as well as a versatile den/office space. Ascending to the second level, you'll discover two generously sized bedrooms, accompanied by a full bathroom. The primary bedroom steals the spotlight with its en-suite bathroom and a spacious walk-in closet, fulfilling all your comfort needs. Venturing to the lowest level, you'll encounter a large and inviting L-shaped family room, perfect for creating treasured memories with loved ones. A full bathroom and storage space complete this level, ensuring both practicality and convenience. Welcome home to 205 Carroll Street, a harmonious blend of stylish design, functional living spaces, and endless possibilities for creating cherished memories. (id:37920) |
| EquipmentNone | FeaturesBalcony/Deck/Patio |
| OwnershipFreehold | Rental EquipmentNone |
| TransactionFor sale |
| Bedrooms Main level3 | Bedrooms Lower level0 |
| Architectural Style2 Level | Constructed Date2023 |
| CoolingHeat Pump | Exterior FinishVinyl |
| FlooringTile, Vinyl, Wood | FoundationConcrete |
| Bathrooms (Half)1 | Bathrooms (Total)4 |
| HeatingHeat Pump | Roof MaterialAsphalt shingle |
| RoofUnknown | Size Interior2050.0000 |
| Total Finished Area2850 sqft | TypeHouse |
| Utility WaterMunicipal water |
| Size Total1220 m2 | Access TypeYear-round access |
| Landscape FeaturesLandscaped | SewerMunicipal sewage system |
| Size Irregular1220 |
| Level | Type | Dimensions |
|---|---|---|
| Second level | Other | 9' x 6' |
| Second level | 3pc Ensuite bath | 11'7'' x 8' |
| Second level | Primary Bedroom | 16' x 11'8'' |
| Second level | 3pc Bathroom | 9'8'' x 6' |
| Second level | Bedroom | 11'9'' x 11' |
| Second level | Bedroom | 13'3'' x 11' |
| Basement | 3pc Ensuite bath | 9'3'' x 5'9'' |
| Basement | Family room | 23'7'' x 14' |
| Basement | Family room | 15' |
| Main level | Other | 5'3'' x 4'5'' |
| Main level | Pantry | 5'3'' x 4'4'' |
| Main level | Laundry room | 10'2'' x 6' |
| Main level | Office | 8'6'' x 8'3'' |
| Main level | Living room | 16'5'' x 11'8'' |
| Main level | Kitchen/Dining room | 24'6'' x 15' |
Listing Office: Allied Realty Limited
Data Provided by New Brunswick Real Estate Board
Last Modified :02/03/2024 07:44:02 AM
Powered by SoldPress.













































